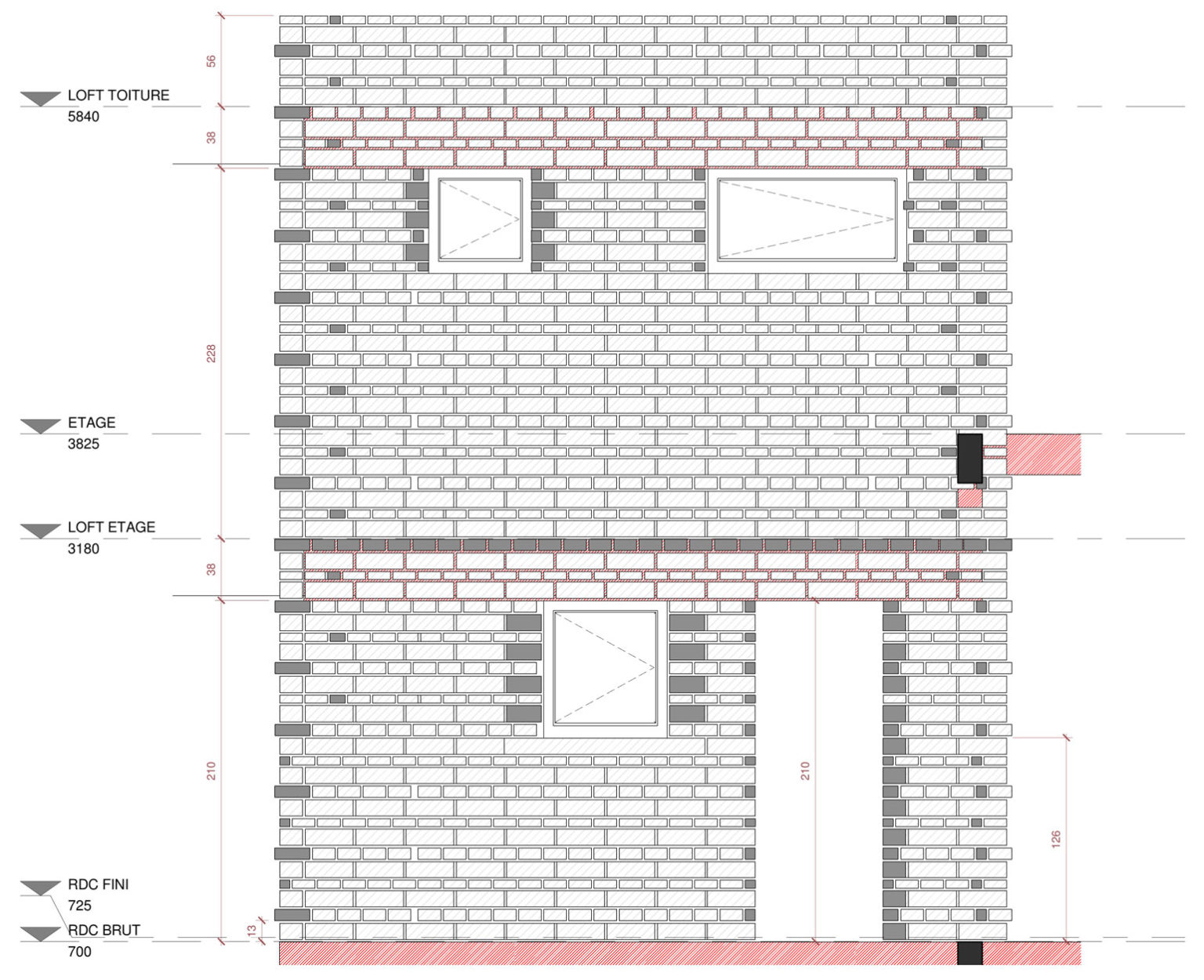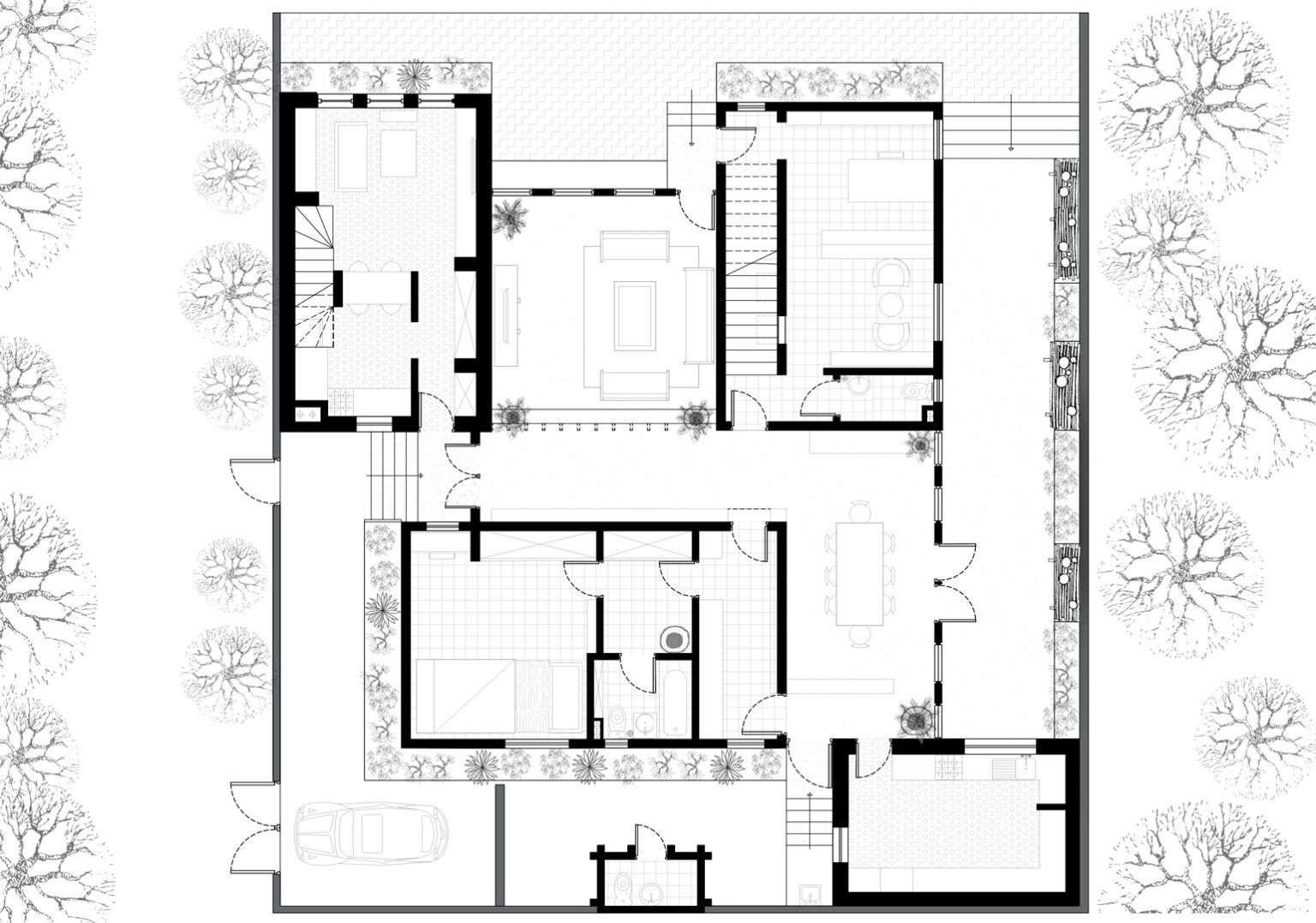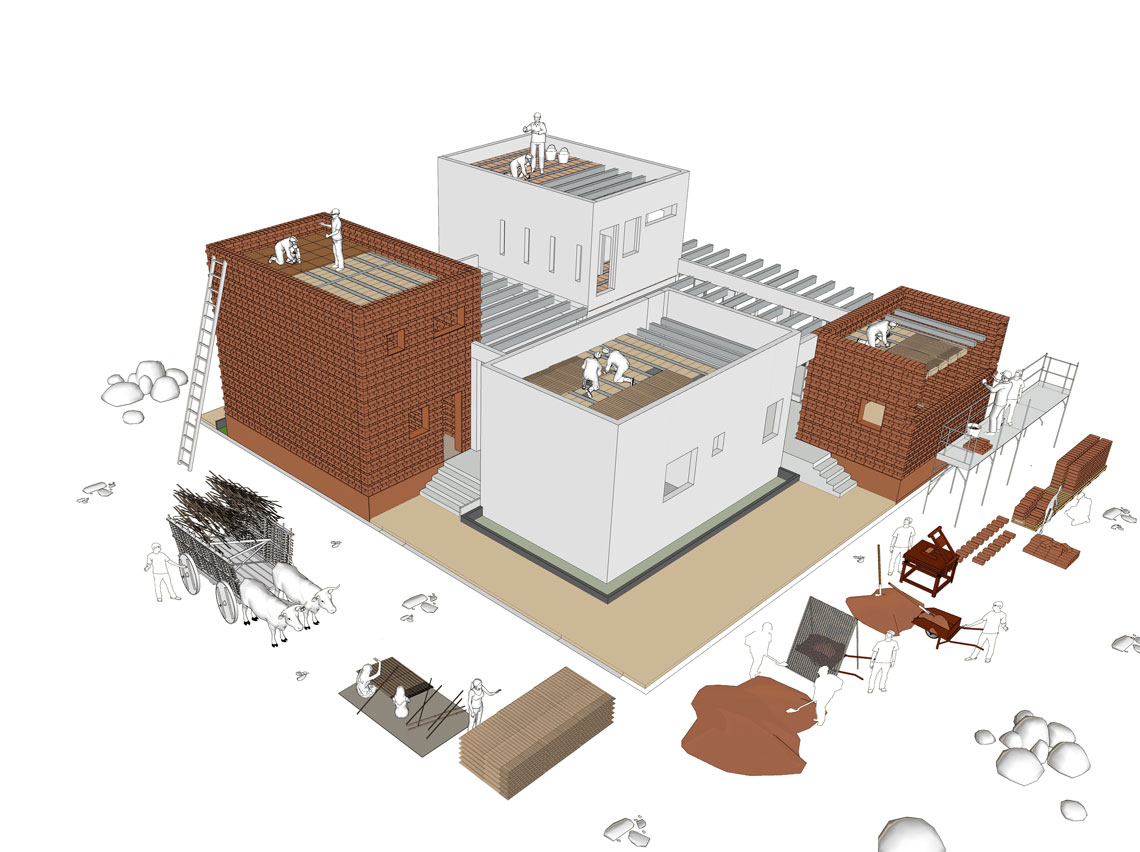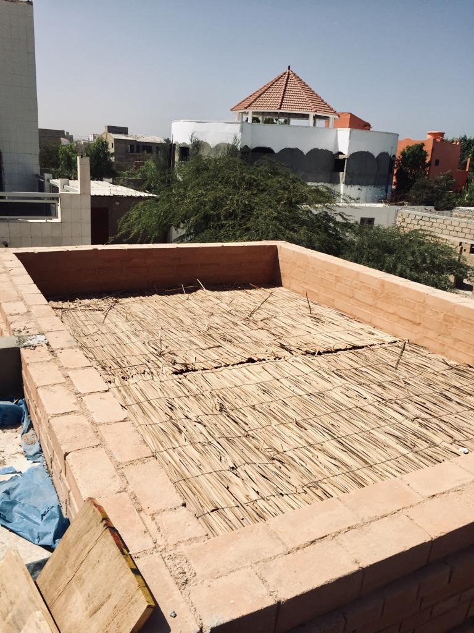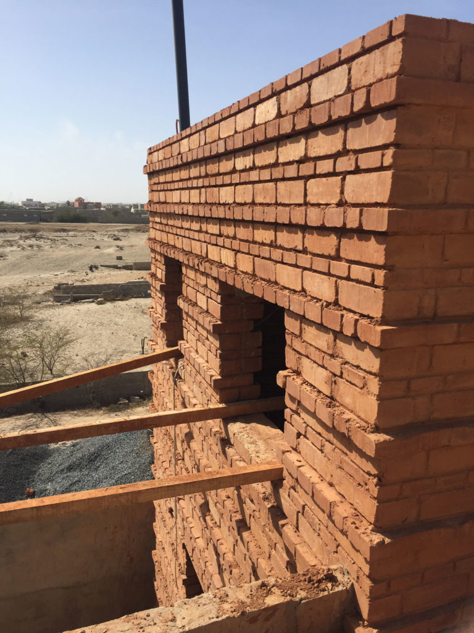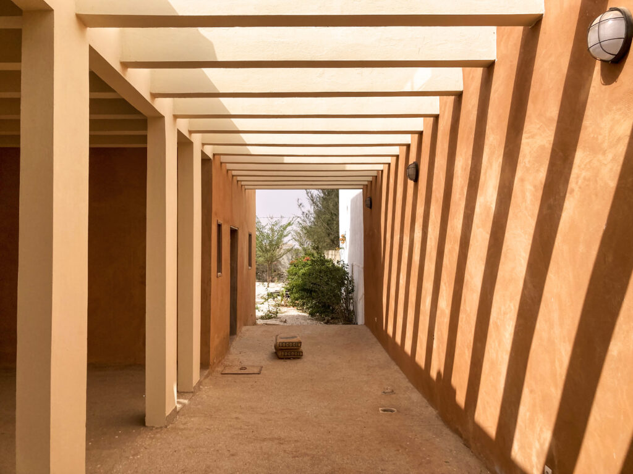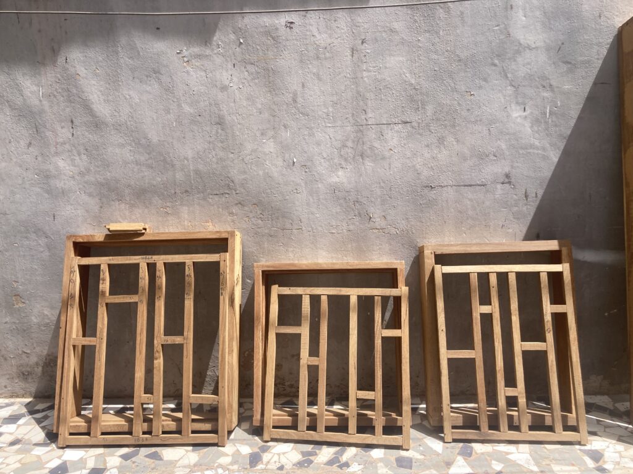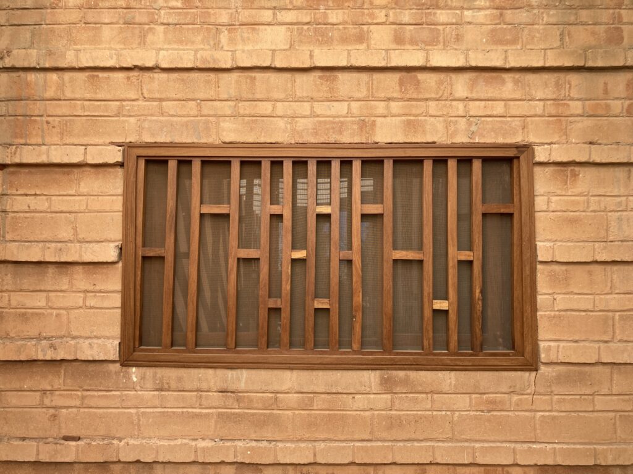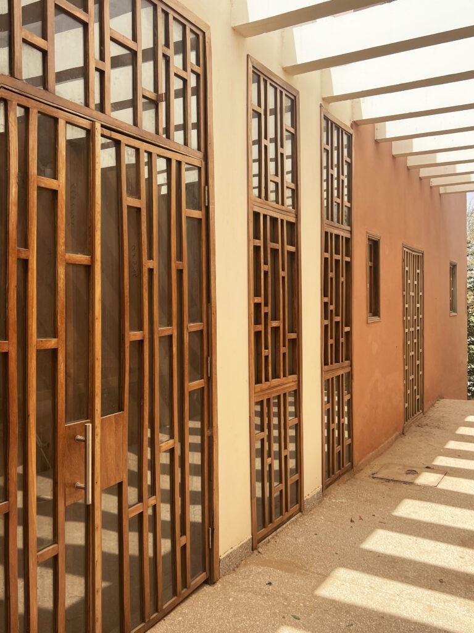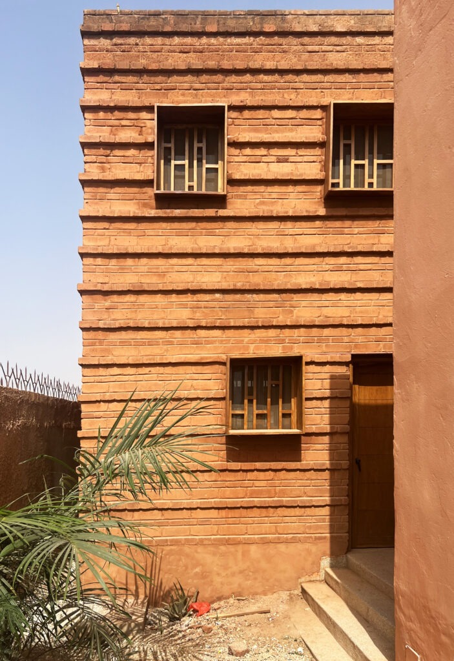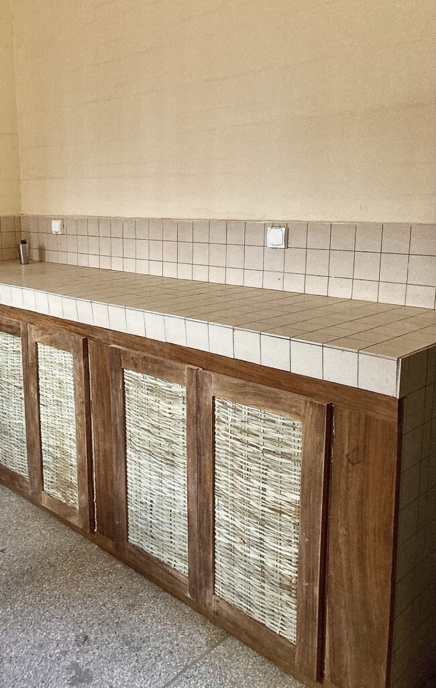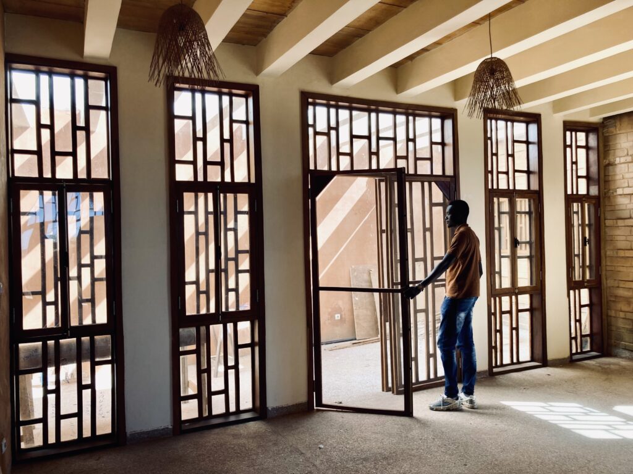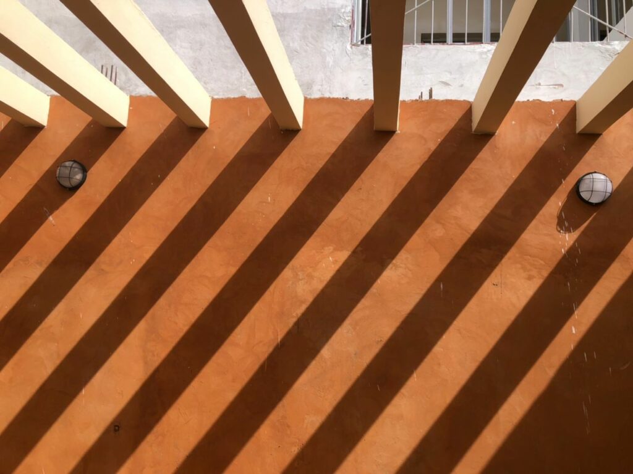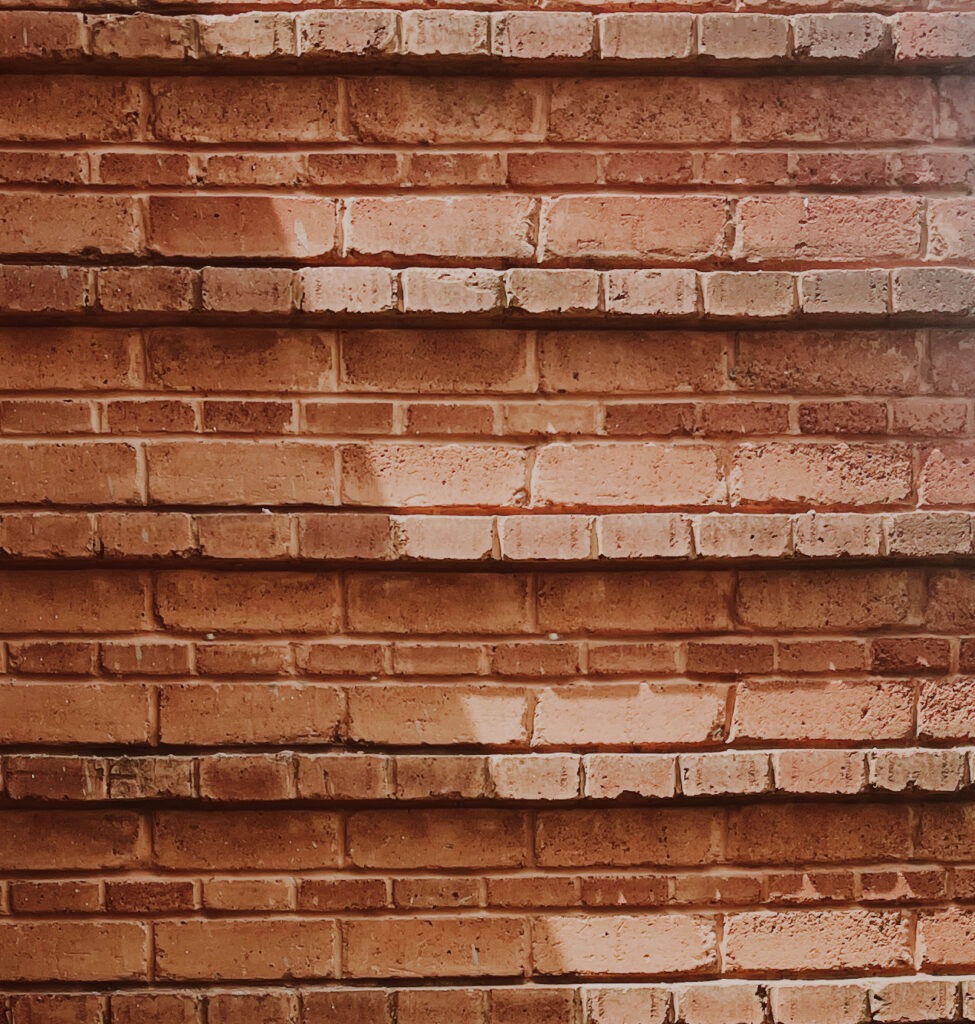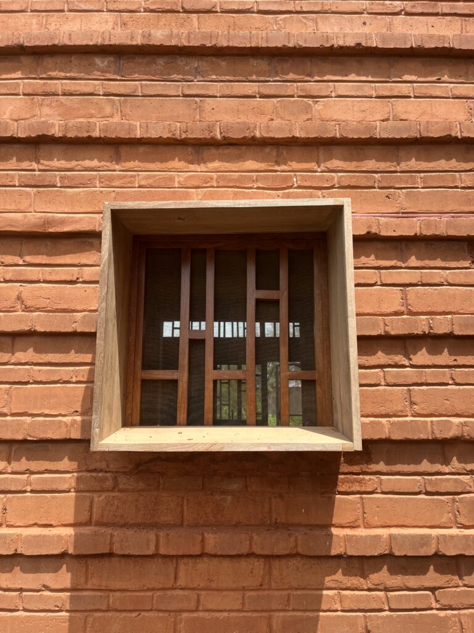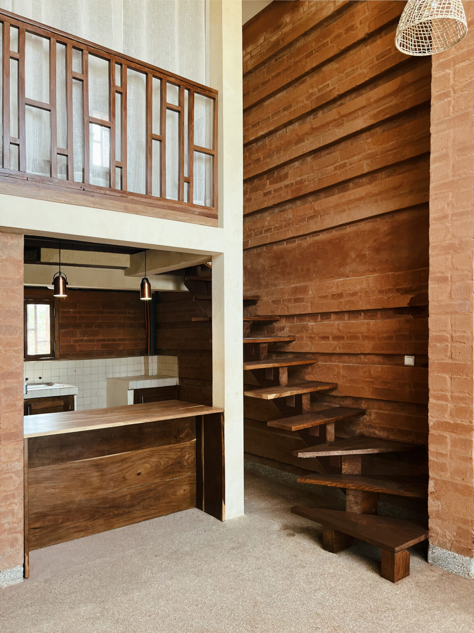
KEUR MBUUBENNE
Sendou, 2021
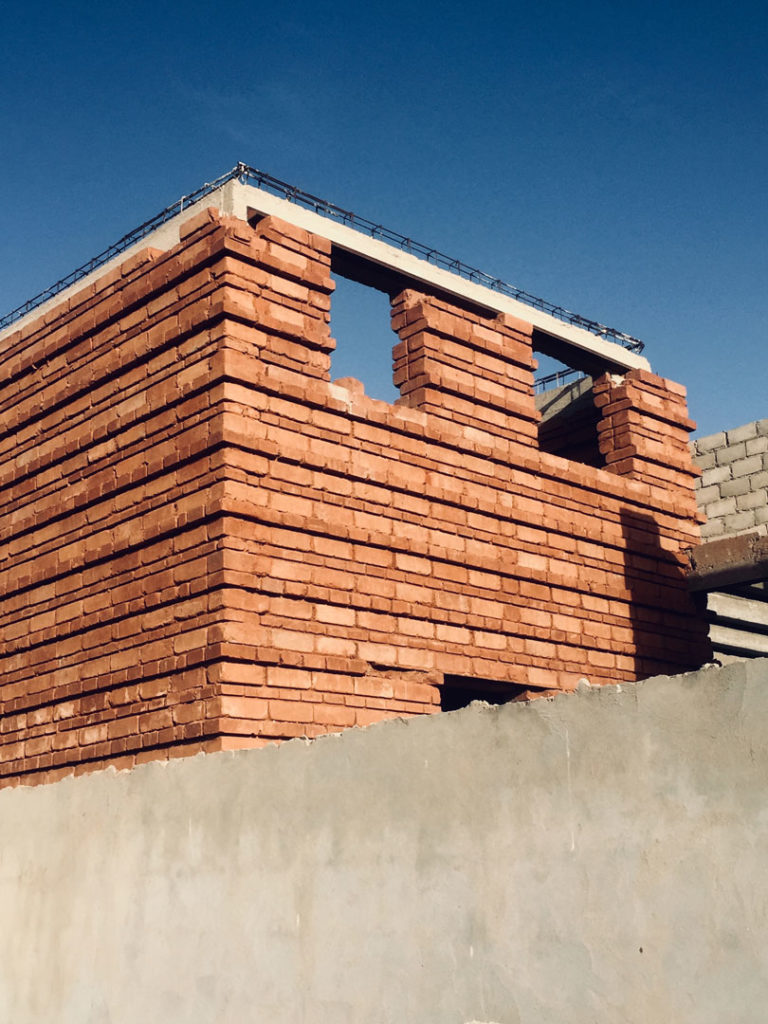
Location: Sendou
Mission: Renovation – extension
Credits: © Worofila
RESIDENTIAL
Keru Mbuubenne is a renovation and extension of an existing L-shaped unfinished concrete house. The inspiration of the plan stems from the traditional wolof compound, which is made of autonomous private units, organized around a central communal space. The existing footprint was modified to extract two units, and two additional volumes built with compressed earth blocks were added. The roofs of all the units were covered in Typha blocks and panels, a local reed that has effective insulation properties. Both the clay and typha were sourced in close proximity to the site and the materials were transformed using low-tech processes.
