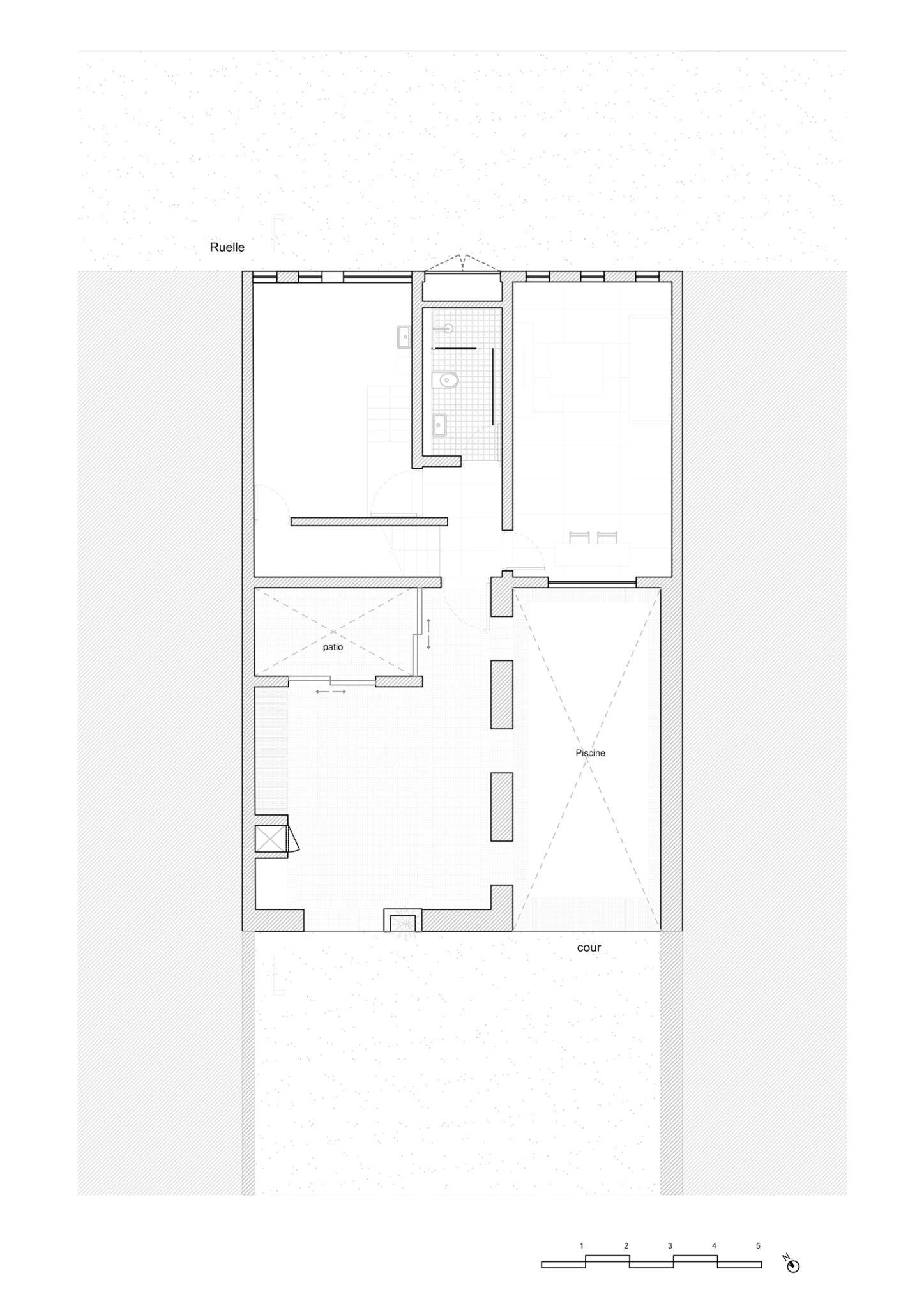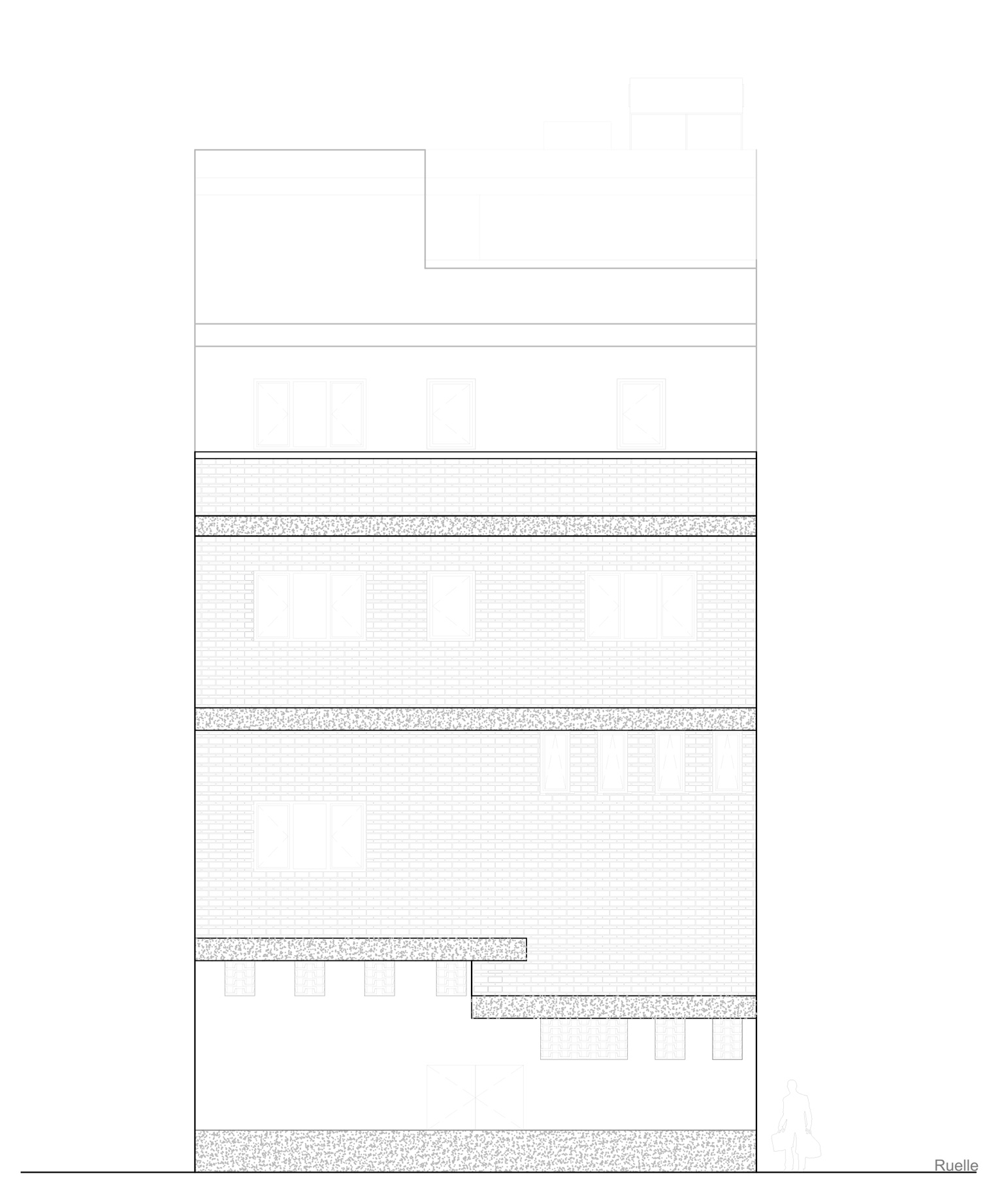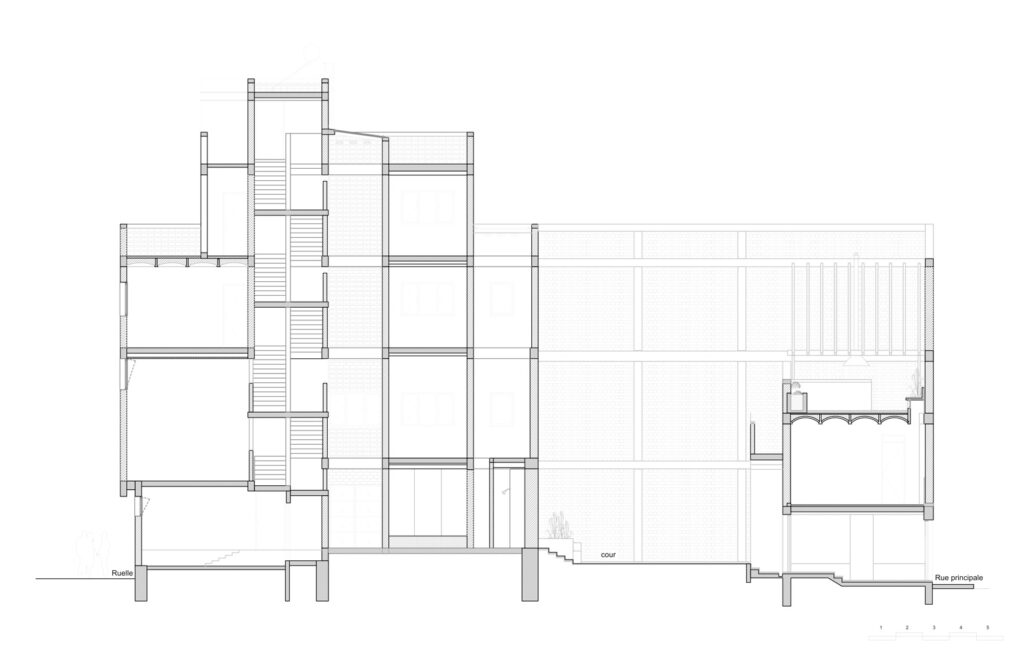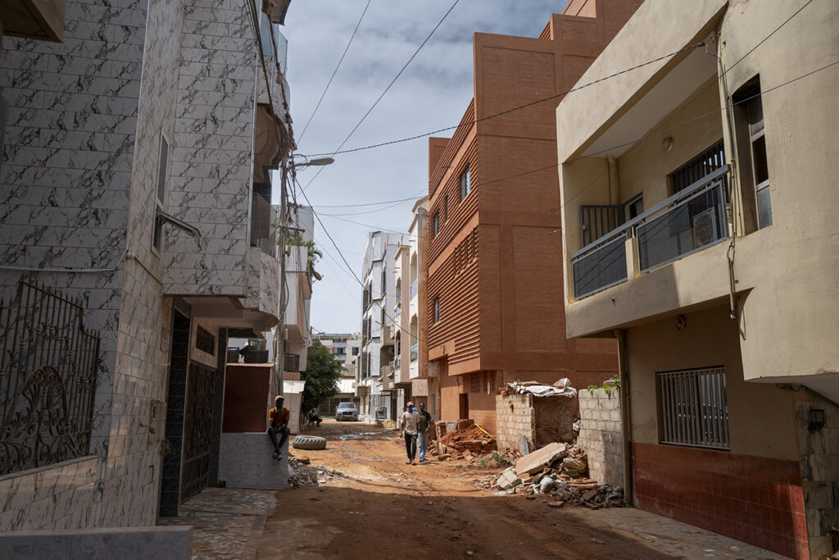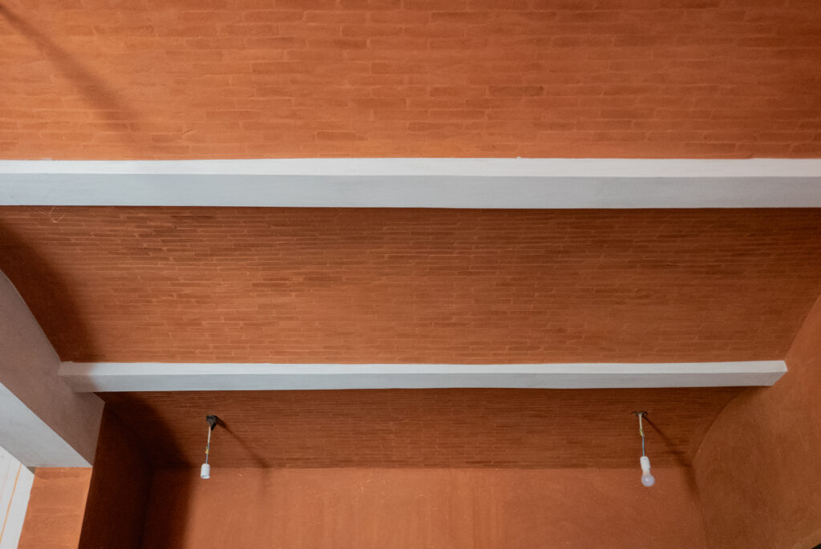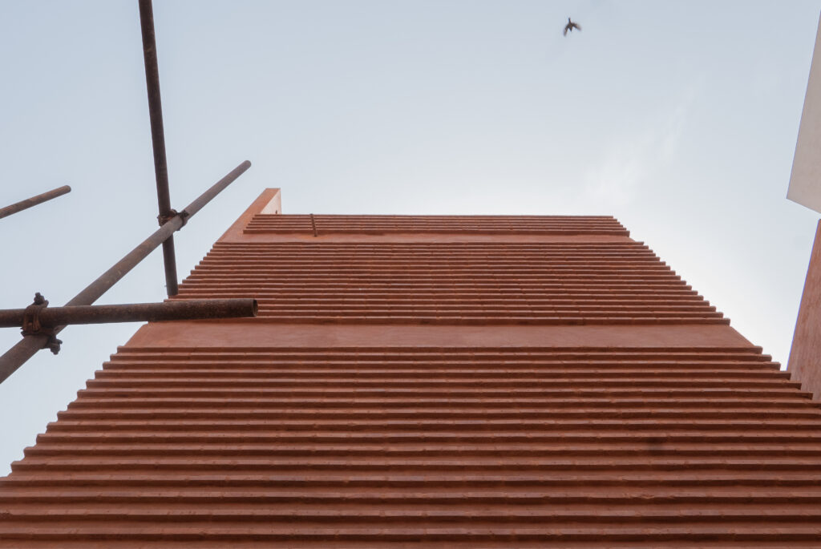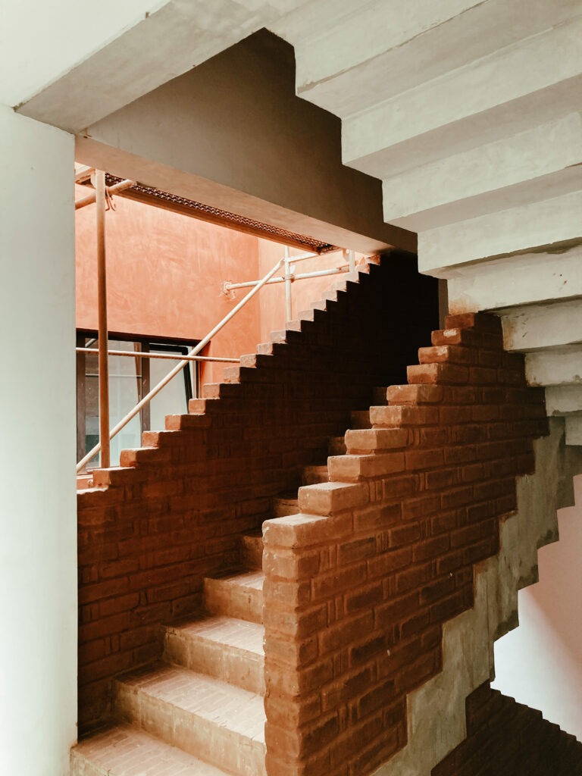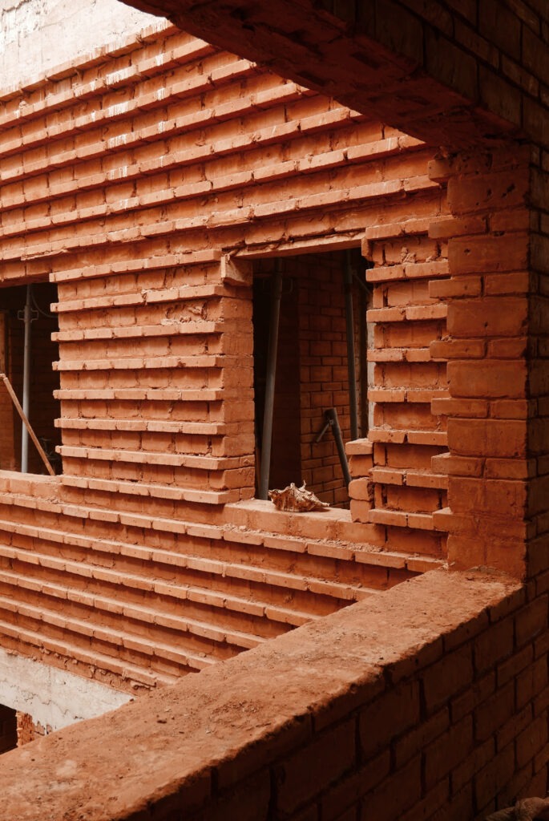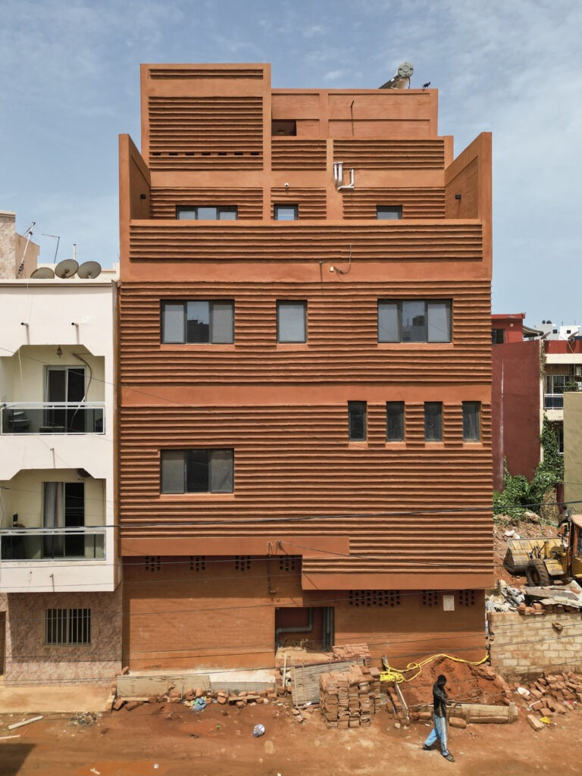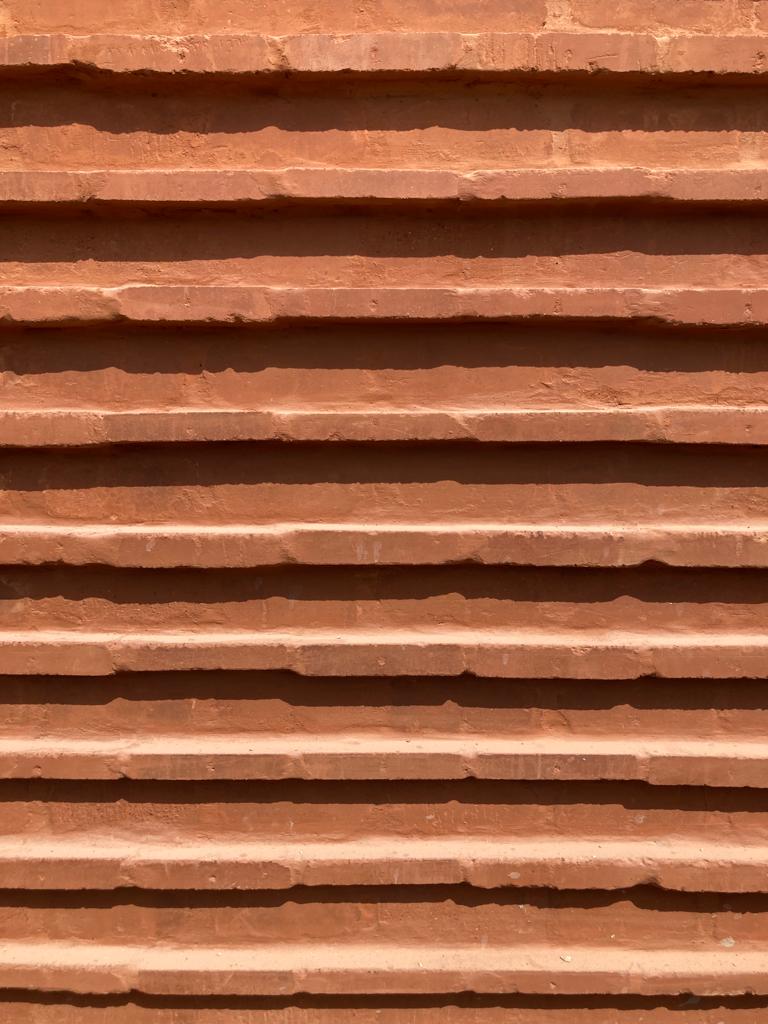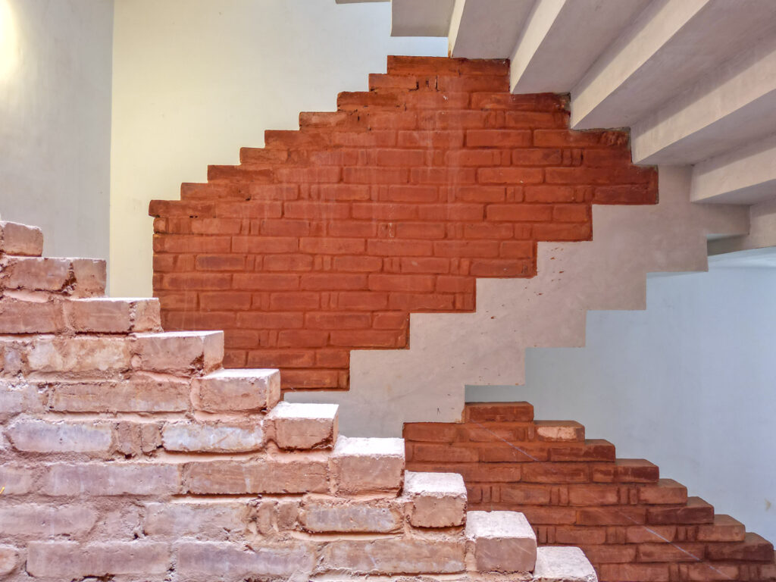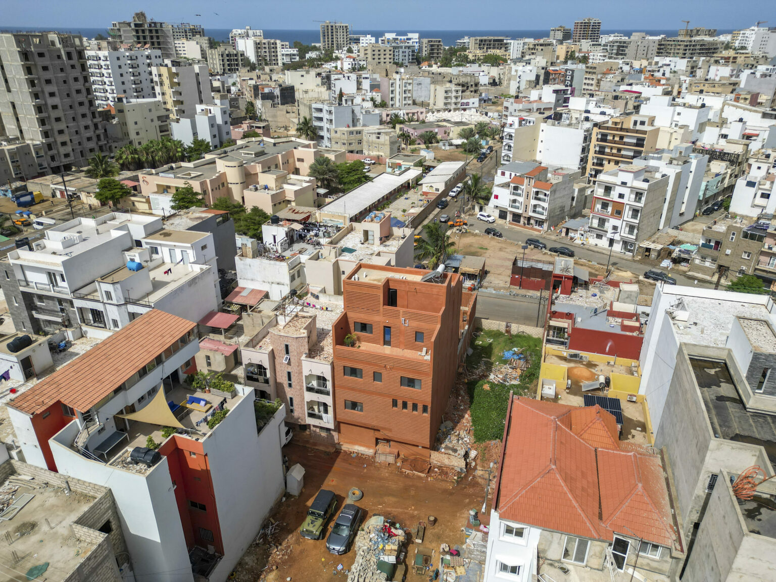
Project NKD
Dakar, 2021
Localisation : Dakar, Ngor
Client : Privée
Credits: © Worofila
RESIDENTIAL
The NKD House is a 4-storey family home in Dakar that optimizes space on a tight 150sqm plot. The house is articulated around 2 atria that bring in natural light and allow for cross-ventilation in almost all rooms. The ceilings and floors are constructed using self-supporting vaults made with small earthen bricks and isolated from sound and insolation with typha blocks.
The façade design similarly to previous projects, alternates two courses of bricks with one protruding thus casting shadow over the walls, which in turns reduces the amount of sun and heat absorbed by the external walls.
